
Come take a tour of the Cub Adventure Camp Facilities!
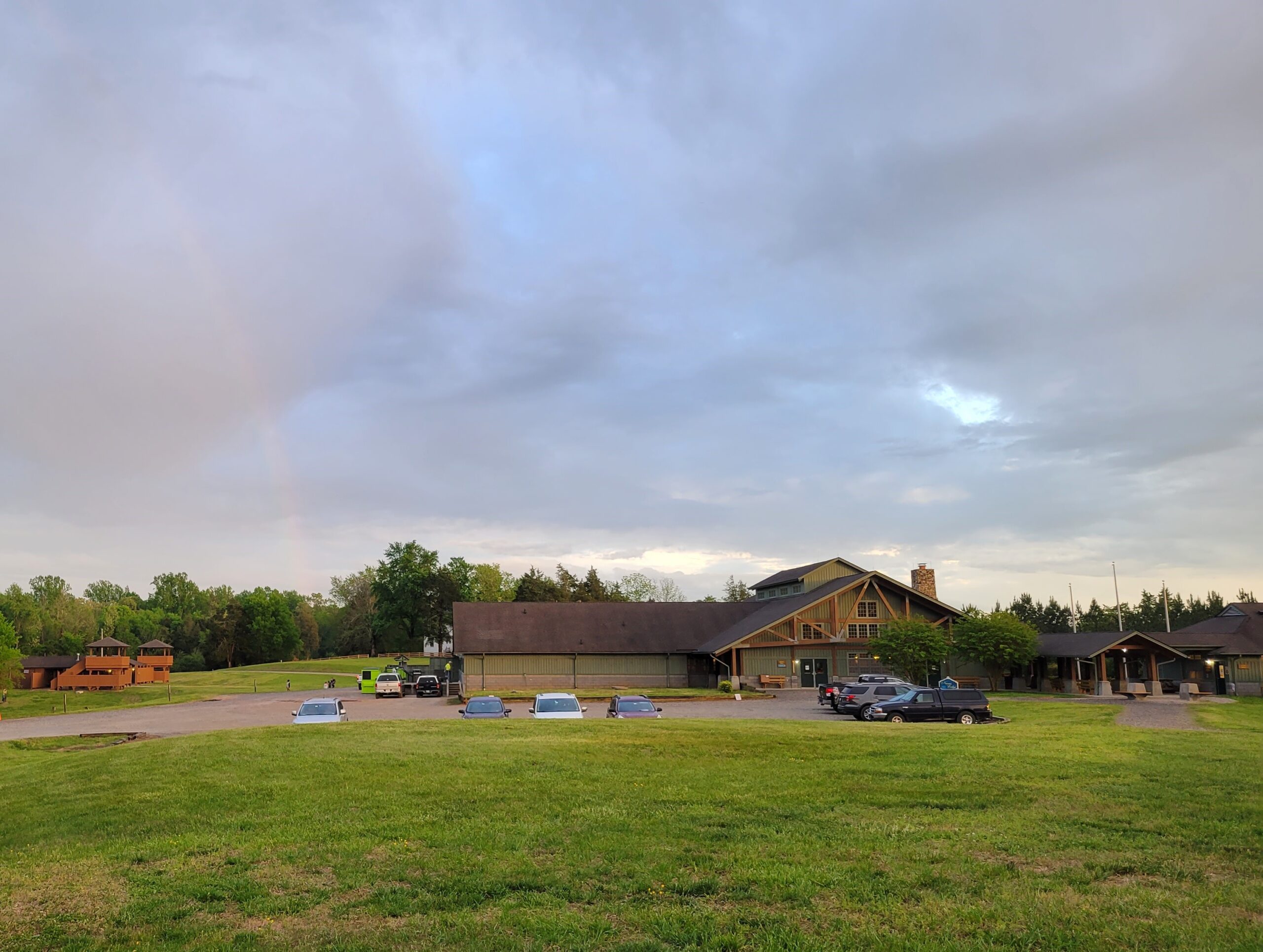
Dining Hall and Kitchen
The dining hall is the central meeting point of camp. It is capable of holding 400 people. It features a fireplace, air conditioning and state-of-the-art kitchen.
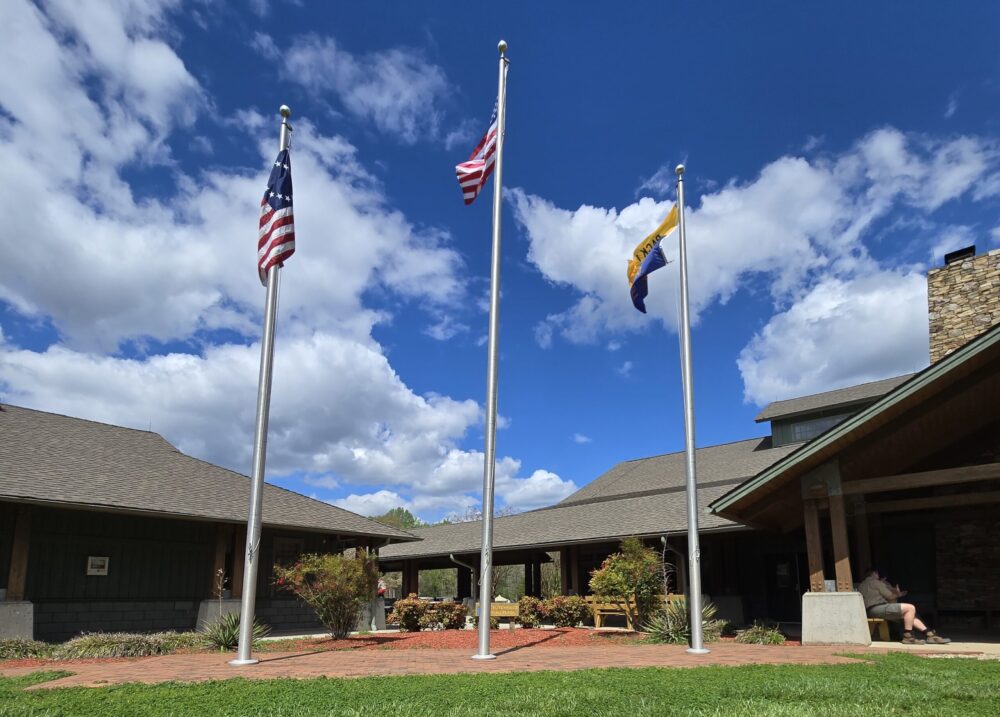
Crutchfield Flag Plaza
Our camp's beautiful flag plaza. Scouts come together here for their opening and closing ceremonies.
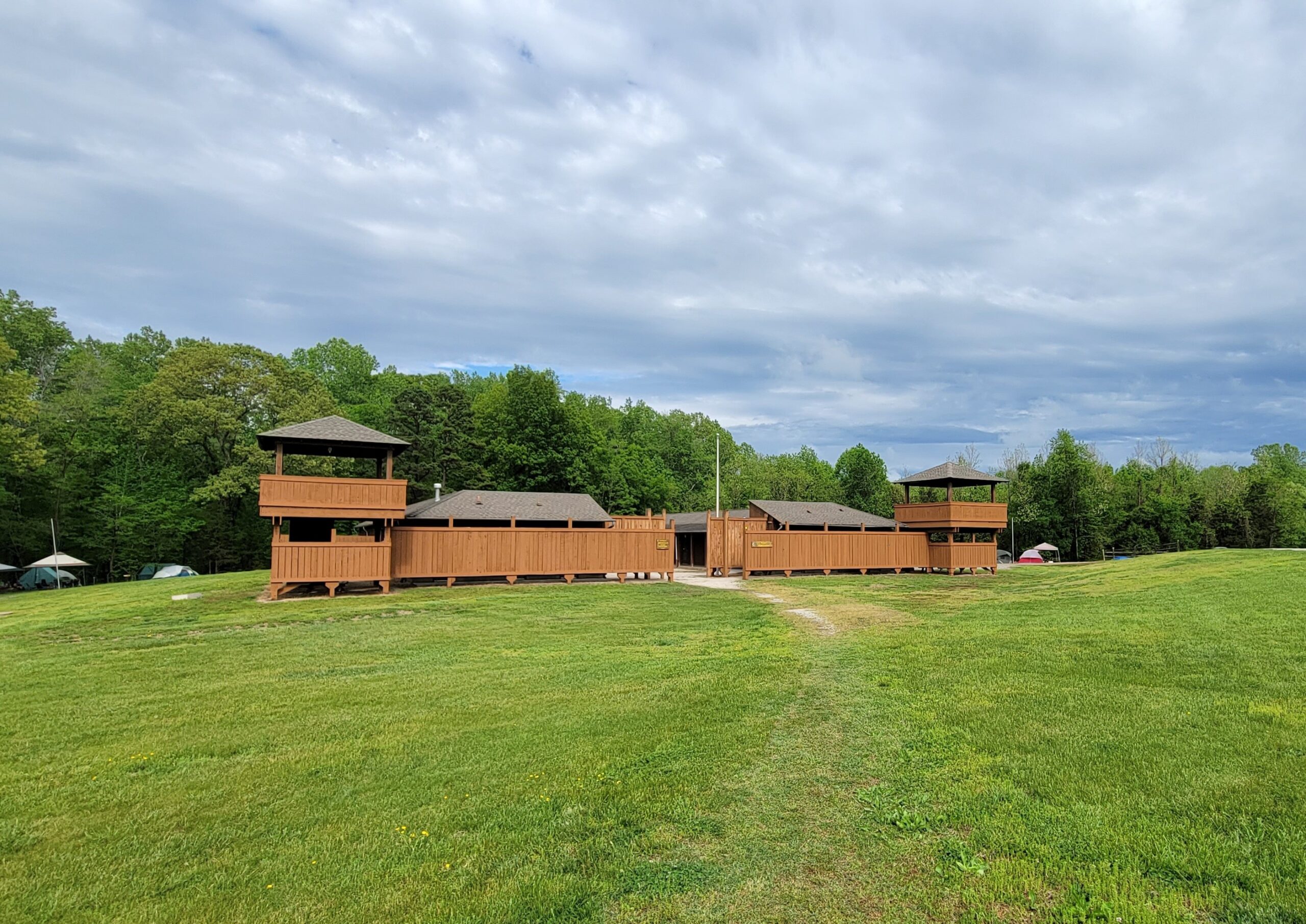
Western Fort
The fort has room for Cubs to play and is also a bunk facilitiy featuring 10 rooms each capable of housing 6 people. It has bathrooms, showers, picnic areas and fire pits.
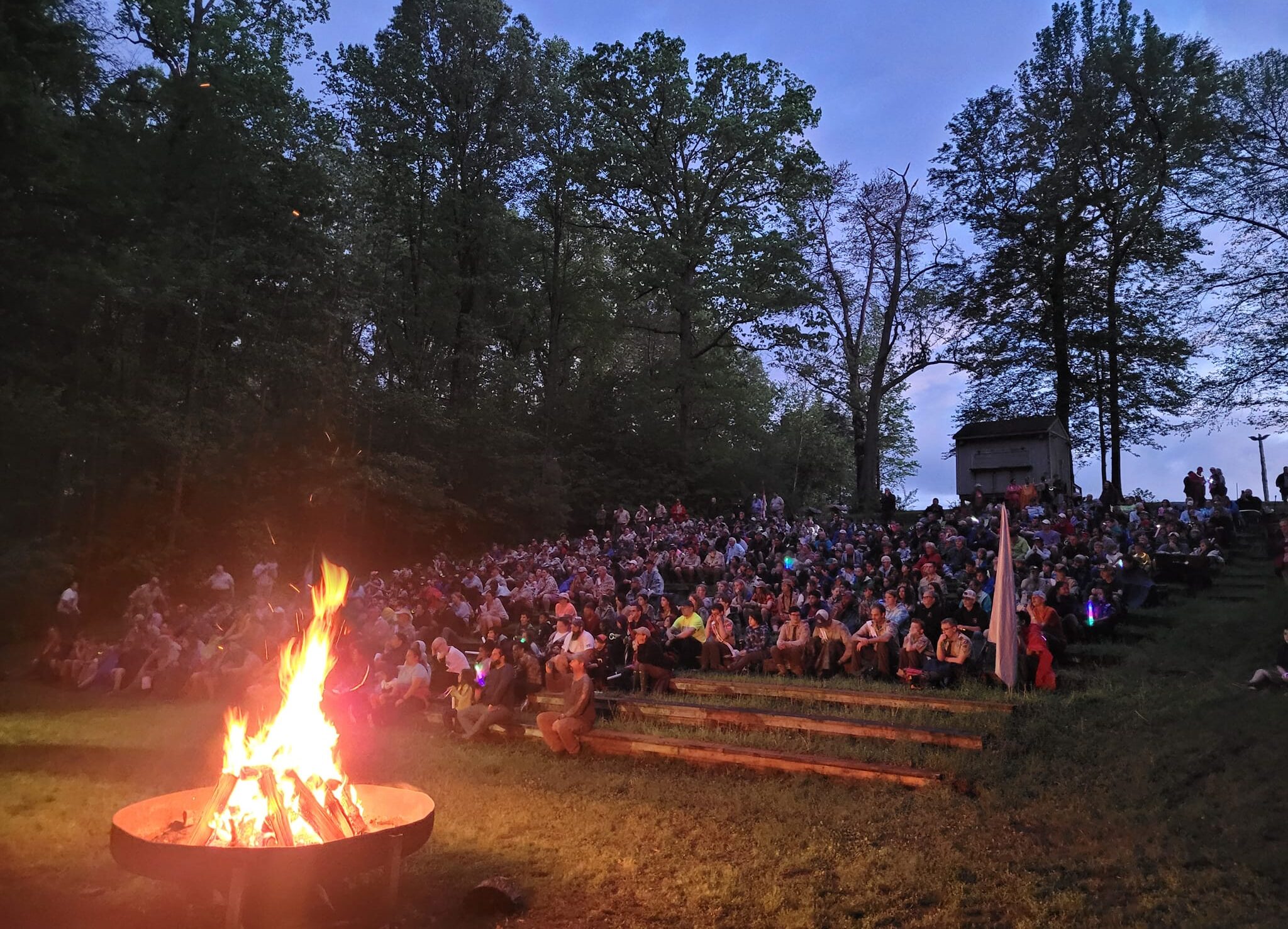
Campfire Ampitheatre
The opening and closing center of camp. It is equipped with a large metal fire pit, stage with lighting and sound system.
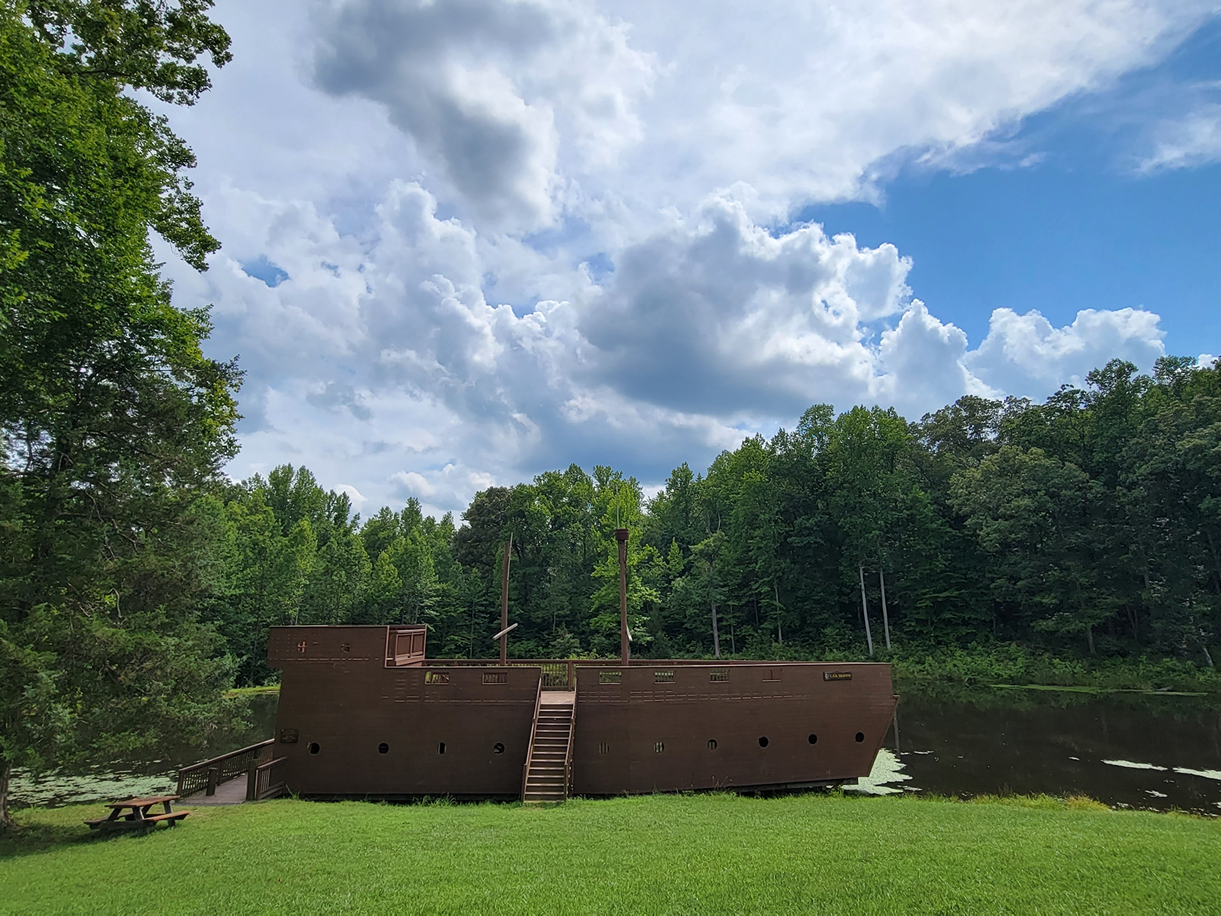
Ship Fishing Dock
The camp ship is a play area built to resemble a wooden ship. It is equipped with a fishing dock!
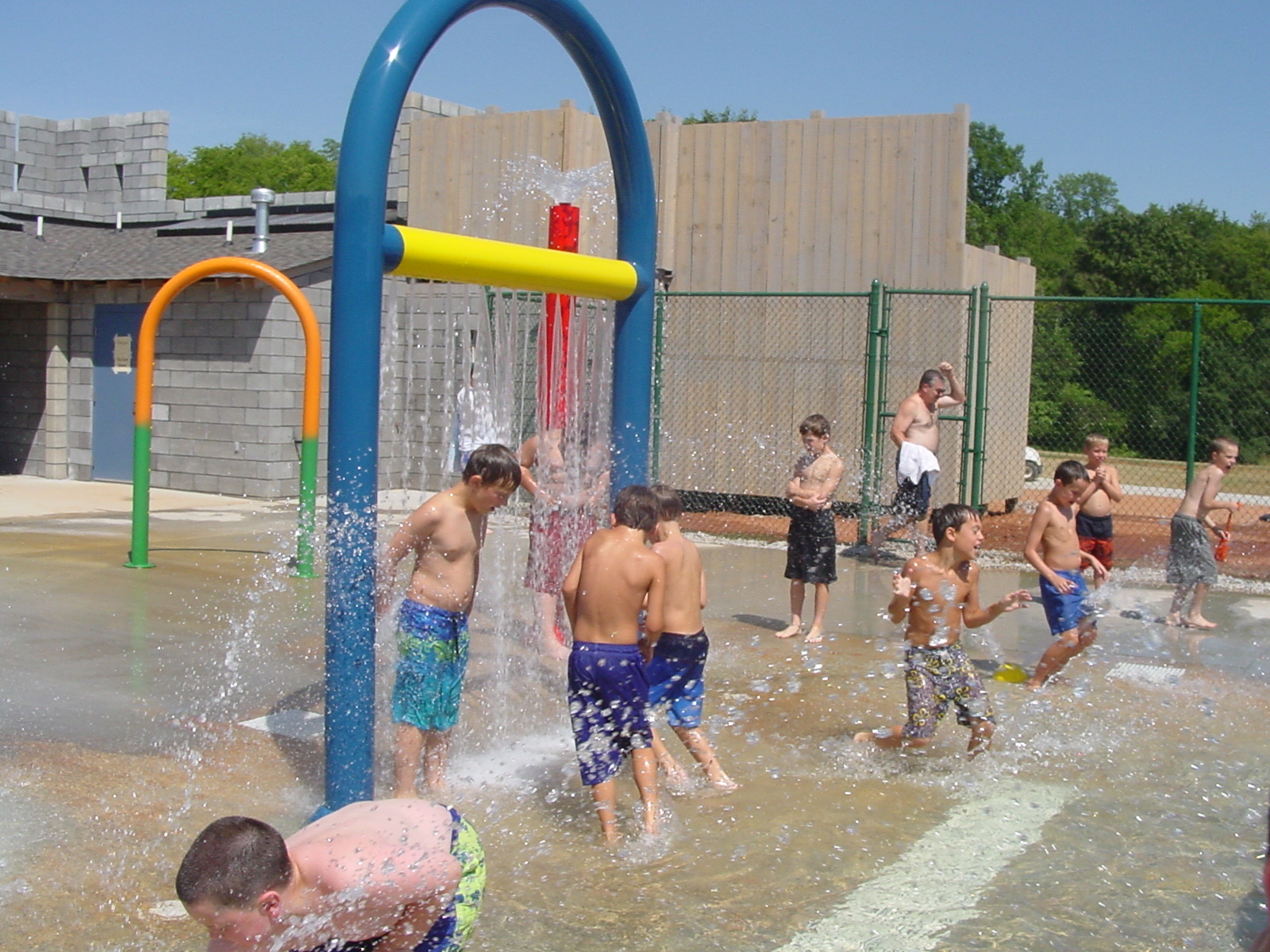
Castle Pool & Spray Pad
The castle building is a pool and spray ground complex equipped with the camp pool and a spray ground. It has private bathrooms with private showers.
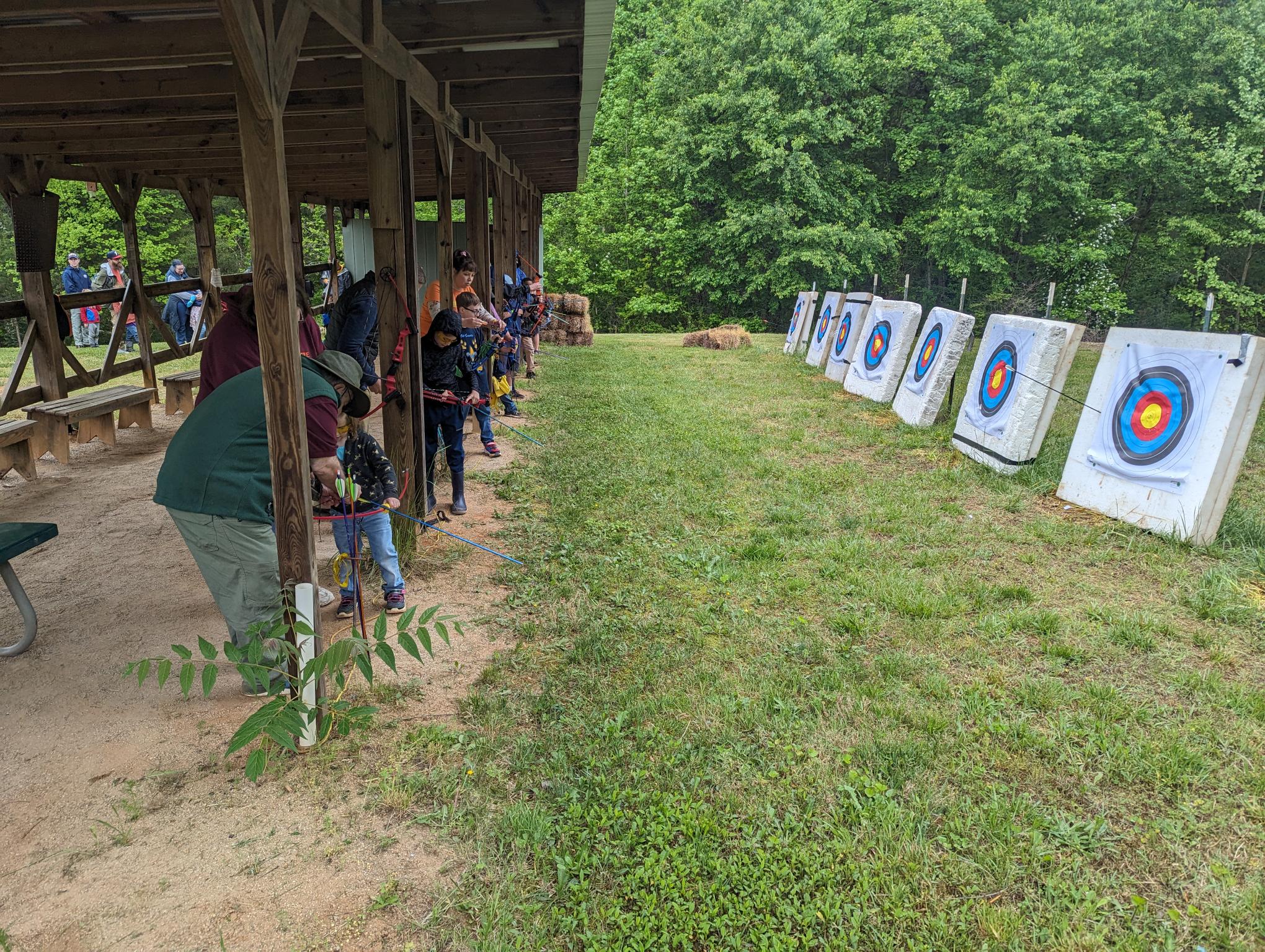
Range & Target Sports
We offer a variety of Range & Target sports, including BB, archery, slingshot, and even rock throwing!
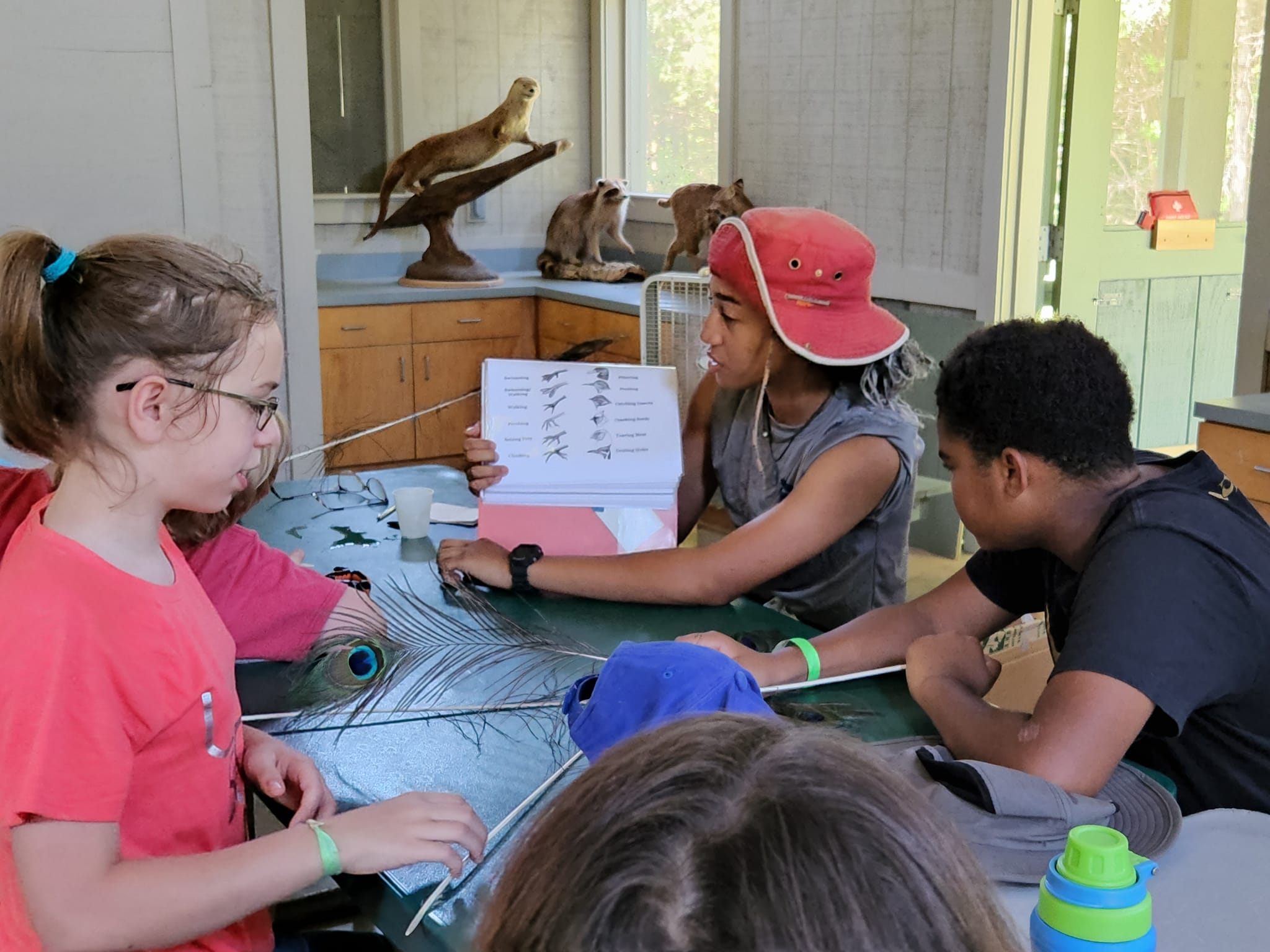
Nature Lodge
The nature lodge is located on the back end of the camp. It is equipped with nature items and is a great place to learn about nature. A nature trail is directly outside the building and it is equipped with two covered outside program areas.
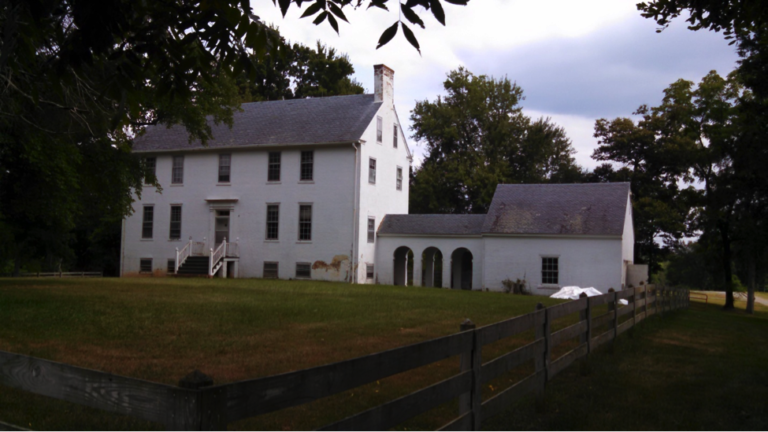
Aspenwall
Aspenwall was built around 1840. It does provide a picturesque Virginia feel to the camp; however, it is not currently used in any camp programming.
Owner: (1970) Mrs. Duncan T. Boisseau
History: This large, antebellum, brick house was named “Aspenwall” by its builder, Dr. John Morris, because of the walls of aspen trees growing there. Although the house was not built until about 1830, the land of this estate has recorded history starting in the early eighteenth century.
In 1714, when Goochland was part of Henrico Country, a tract of 2,497 acres of land on the north side of the James River was granted by the Crown to Richard Cocke, Junior. This land was described as lying on the western branch of Beaverdam Creek, and adjoining lands of Joseph Pleasants and John Woodson. This large tract of land included the estates known as “Plynlimmon”, and “Mount Bernard” (formerly called “Kameschatka”).
William Royster owned several large tracts of land in this area. In 1768 he acquired 463 acres on a branch of Beaverdam Creek from Robert Pleasants, and in 1801 he acquired 846 acres from Allen Cocke, apparently a descendant of Richard Cocke, Jr. The “Aspenwall” land appears to have been derived mostly from the larger tract of 846 acres. By his will, probated in 1801, William Royster devised this land (by clause 5) to his two sons, Anderson Royster and Henry Royster. Henry died in 1805 and Anderson Royster acquired his interest in the lands by purchase from his brother’s heirs. Anderson Royster died in 1808 leaving by will his land, then consisting of 600 acres, equally to his brother John and his sister Jane. John received the southwestern, or “Aspenwall” portion, while Jane received the northeastern, or what is now known as “Richmond Ranch” tract.
In 1827 John Royster conveyed his 300 acres to Dr. John Morris, who was born at “Sylvania” in Louisa County and who married Susanna Pleasants, a daughter of James Pleasants of Goochland, who was Governor of Virginia (1822-1825) when the Marquis de La Fayette visited Virginia and Goochland in 1824.
Soon after Dr. John Morris acquired his first 300 acres in 1827 he started building his manor house which he called “Aspenwall”. The house was built of handmade bricks laid in Flemish bond. It has an English basement, where was located the dining room and winter Kitchen, plus two additional floors above, with a large attic under the roof lighted by two windows in each gable. “Aspenwall” was built without shutters because Dr. Morris was terribly afraid of fire and he wished “That if there be a fire anywhere in the neighborhood, he wished to be able to see it.” This appears to have been a family phobia, since a family history, hand written in 1850 by John B. Dabney (now owned by Mrs. Louis K. Leake) states: “Uncle William (father of Dr. John Morris) had only one marked peculiarity belonging to his whole race indeed. He was constantly haunted by the apprehension of accident by fire to such an extent did he carry this feeling that he actually built his house without fireplaces in the upper story alleging that rooms not constantly occupied might be burned out through failure of guests or servants to guard with necessary precautions against the ravages of that dangerous element.” Dr. John Morris followed his father’s advice. He had no fireplaces in his attic rooms at “Aspenwall”.
In 1841 Dr. Morris purchased of Charles F. Pope’s Trustees that part of “Plynlimmon” lying on the northwestern side of Beaverdam Creek totaling 105 ½ acres. In 1866 Dr. John Morris was forced, by losses incurred by the collapse of the Confederacy, to mortgage all of his land and other property. In 1882 the trustee sold at auction “Aspenwall” and its 405 acres to Henry Taylor of Louisa. Dr. John Morris had died and his son had been unable to keep up the interest payments.
“Aspenwall” passed from Henry Taylor to W.O. Gibson in 1908, from Gibson to H.H. Hudgins in 1915, from Hudgins to Frank B. Grubbs in 1920, and in that same year Grubbs sold it to J. W. Montague who defaulted on his purchase mortgage and Grubbs reacquired the property in 1921. In 1937 Holcombe B. Chamberlain purchased the property from Frank B. Grubbs.
In 1944 “Aspenwall” was purchased from Mr. Chamberlain by Col. Duncan T. Boisseau and his wife, Agnes B. Boisseau, who have owned it since that date and have restored it, with taste and love, to its rightful place in the community.
Source: Goochland County Deed Book 18
